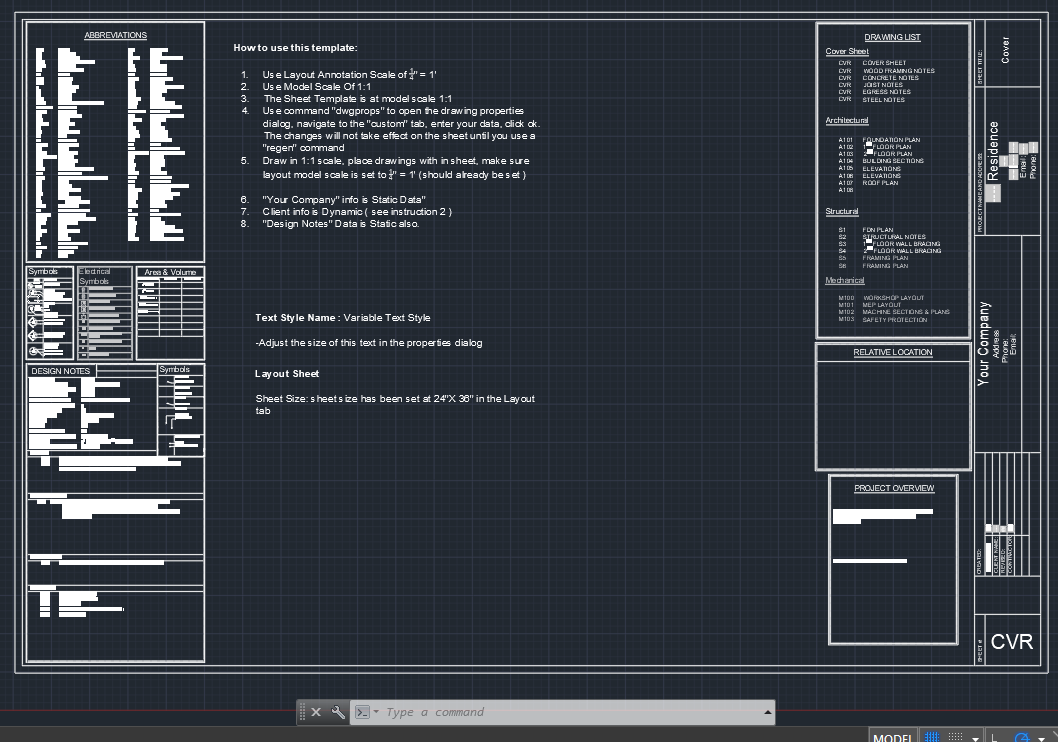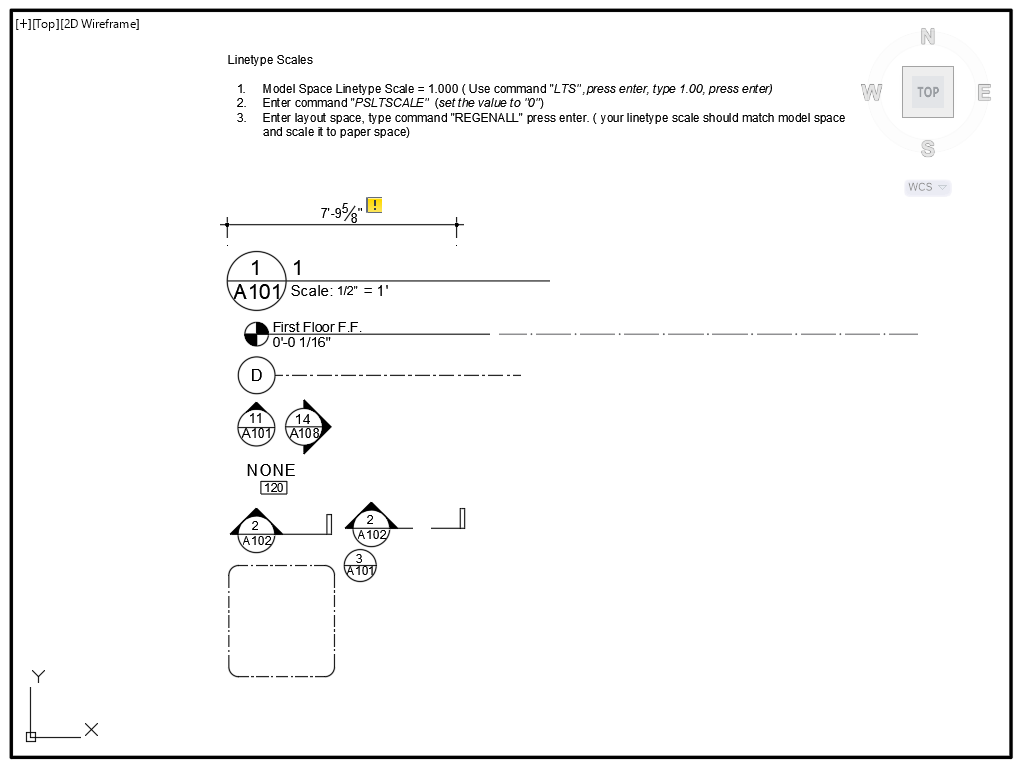Autocad Resources
Our AutoCAD resources are designed to take the redundancy out of a Project. Below you will find a few of the tools we use. The download will be available for 15 days. The files below have the extension of ".dwg" or ".dwt". Transactions are non-refundable. Feel free to email us with any questions you may have.
AutoCad Dynamic Starter Template
ARCH D. 24x36 Sheet Template. This template is setup so that the Client Information is dynamic on the sheet. It was designed for use on residential projects but can be adapted to any project. Provided with this template is our company sheet layout, one variable text style, dynamic client data, a table of contents ( static ), word abbreviations legend, Design Notes, basic annotated symbols legend, a location block and a project overview description. There are instructions within the drawing, they may be deleted. Tweak this template to accomadate your particular style. The titleblock has a scale factor applied in its design dimensions. When you switch to model space and set the paper scale to 1/4" = 1'-0" the title block will fit just inside an Arch D sheet.
AutoCad Dynamic Annotations Pack
Dynamic Annotation Symbols. The dynamic annotations where created to mitigate the number of COPY / PASTE actions needed when annotating in CAD. To enter information into a particular annotation, just double click the annotation itself and a dialog box will appear. The symbols are scaled for 1/4" = 1' scale. We recommend using these symbols on sheets 24X36 or larger but will also fit on 11"X17" and 13X19" when scaled using the "SCALE" command. Refer to the "vid instructions" to see how these symbols are used. This template contains dynamic section tags, datum tag, elevation tag, callout tag, detail tag, and dimension.
AutoCad Dynamic Door & Template
Dynamic Doors and Windows. This template contains a single door, double door, single window ( double hung ), single window casement, a double window casement, a door tag ( dynamic ) and window tag ( dynamic ) in "Plan View" Format.
Double Door Sizes. Single Panel Widths - 1'-6", 2'-0", 2'-6", 3'-0", 4'-0"
Single Door Sizes.1'-6", 1'-8", 2'-0", 2'-4", 2'-6", 2'-8", 3'-0"
Single Window Sizes.Single or Double Hung.25 sizes. 1'0" wide to 5'0" wide in 2" increments (1'0", 1'2", 1'4" etc.)
We accept payments from:




